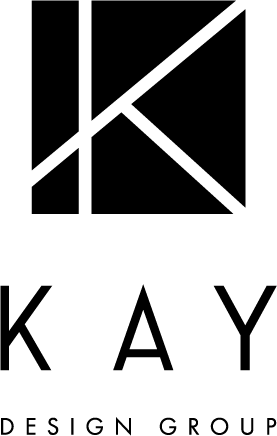
Sophisticated, yet tranquil.
Beautiful, yet functional.
Detailed, yet harmonious.
MERGE YOUR VISION + OUR EXPERTISE FOR DESIGN THAT IMPACTS.
Your design team includes a lead designer, associate designer, and designated architectural drafters who are dedicated to making your space exclusive.

Envisioning Session
We meet for a 90-minute onboarding session to discuss your goals and vision for the project. We summarize the meeting in a custom design brief that outlines the project scope, timeline, and budget.
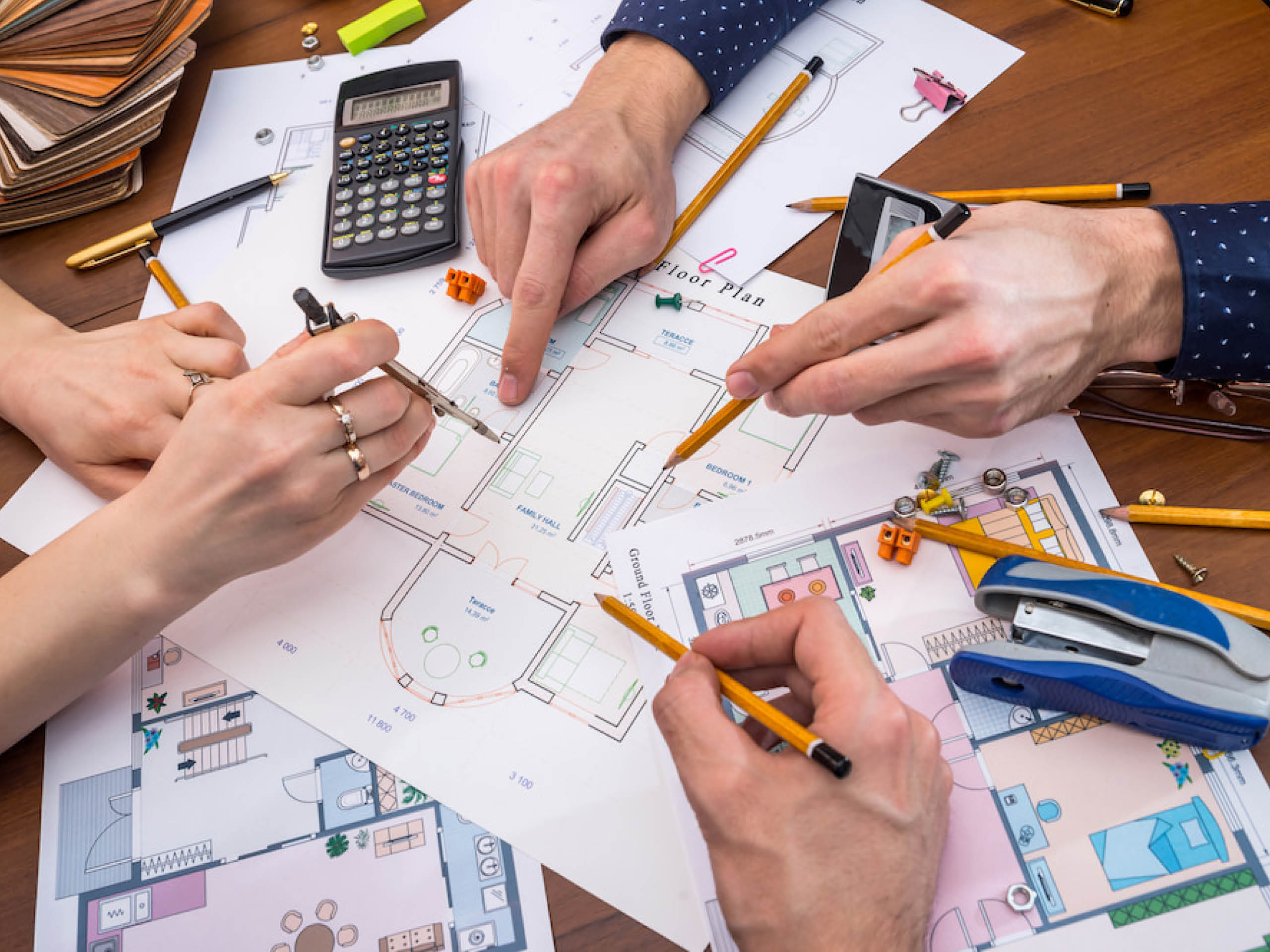
Inspiration Analysis
Working together, we tackle each space by sifting through images that get our juices flowing and give us a real understanding of your style aesthetic, and preferences.
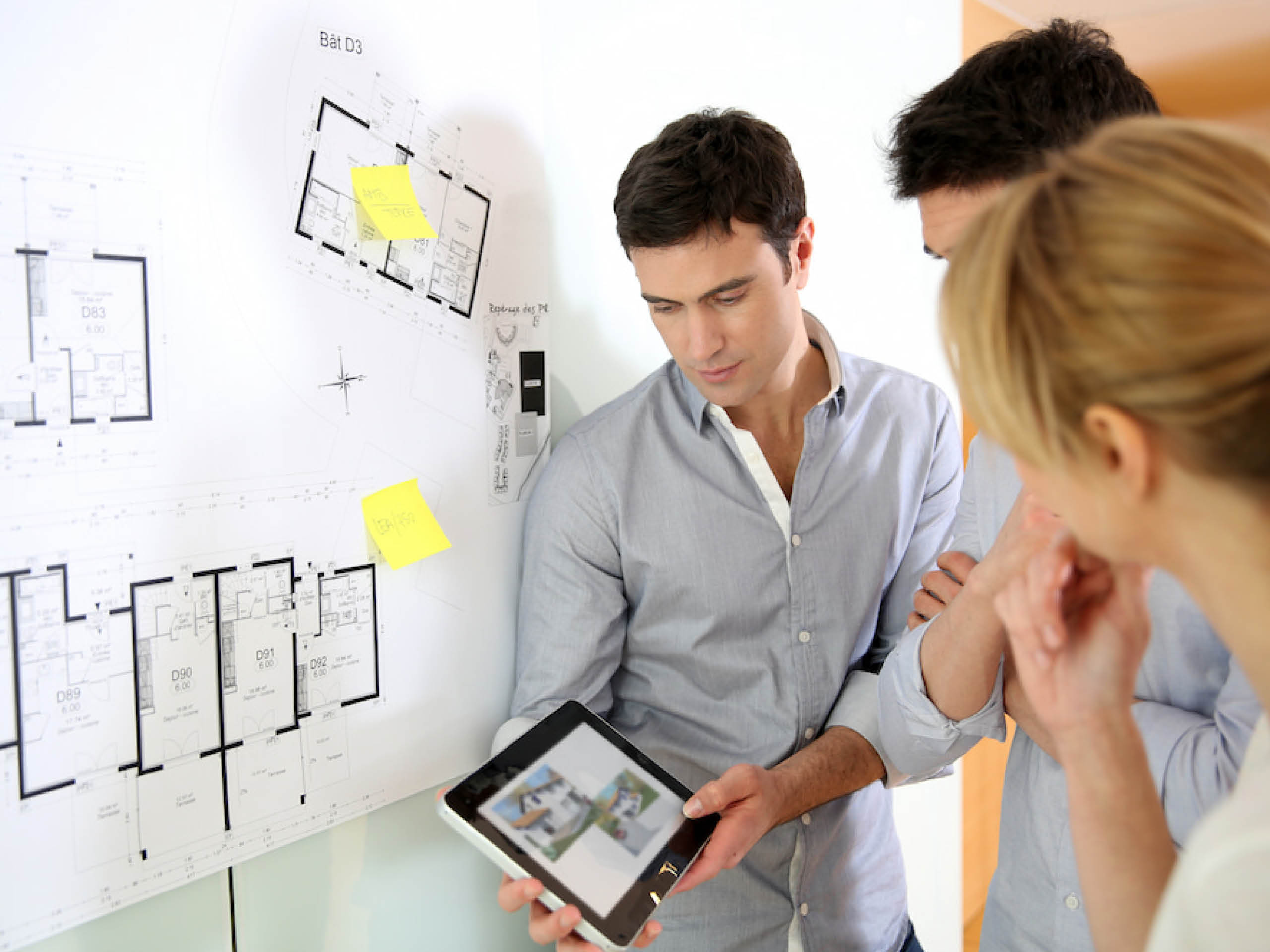
Space Planning
We discuss how each element of your space would be best utilized, incorporating solutions that maximize every interior square foot.
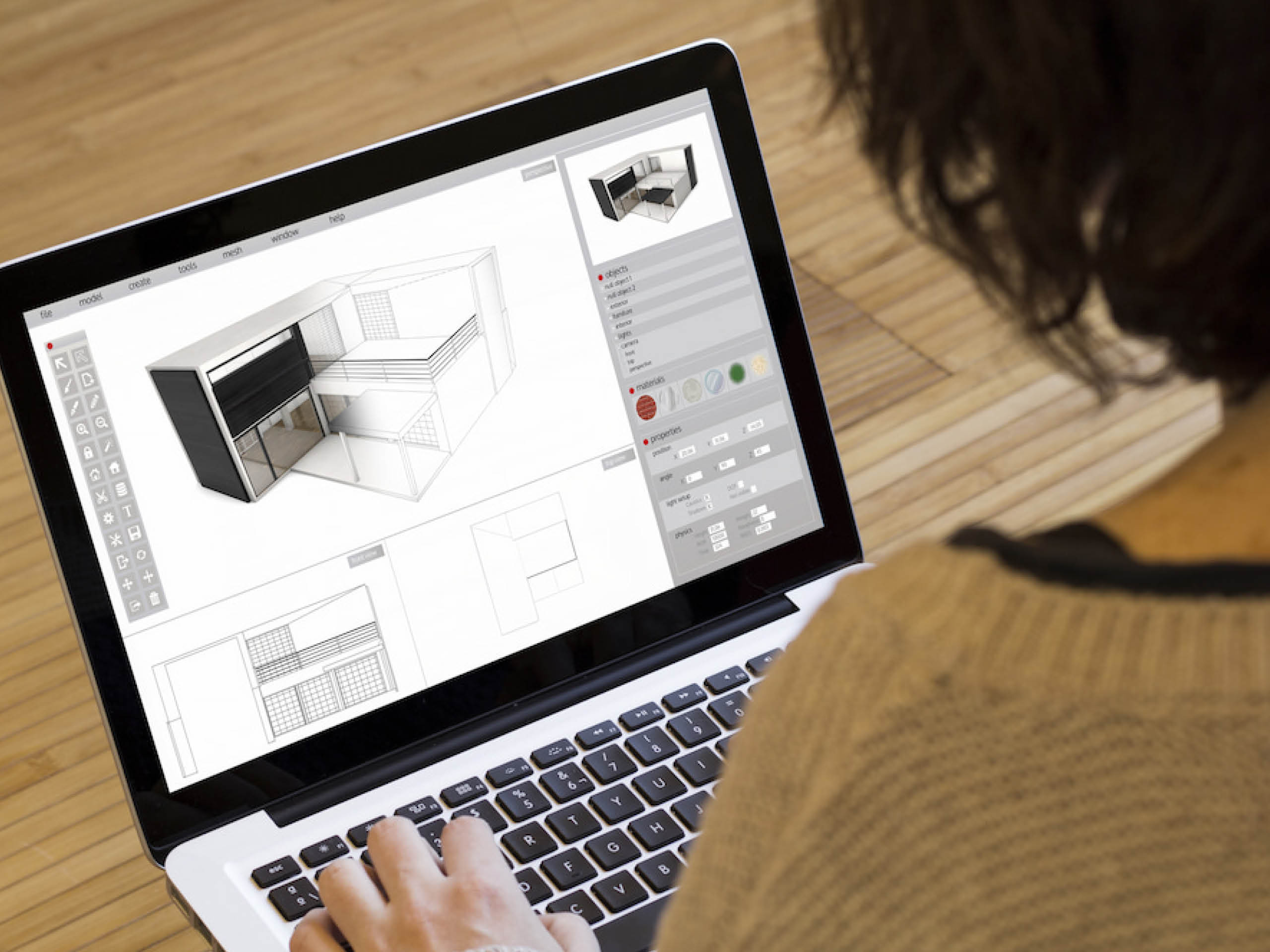
Schematic Design and 3D Modeling
Next, we draft a design sketch that suits your vision. This includes specifics for all materials and finishes that we incorporate in a 3D model to bring the project to life. You get a real feel for your proposed layout and design with our unmatched digital renderings.
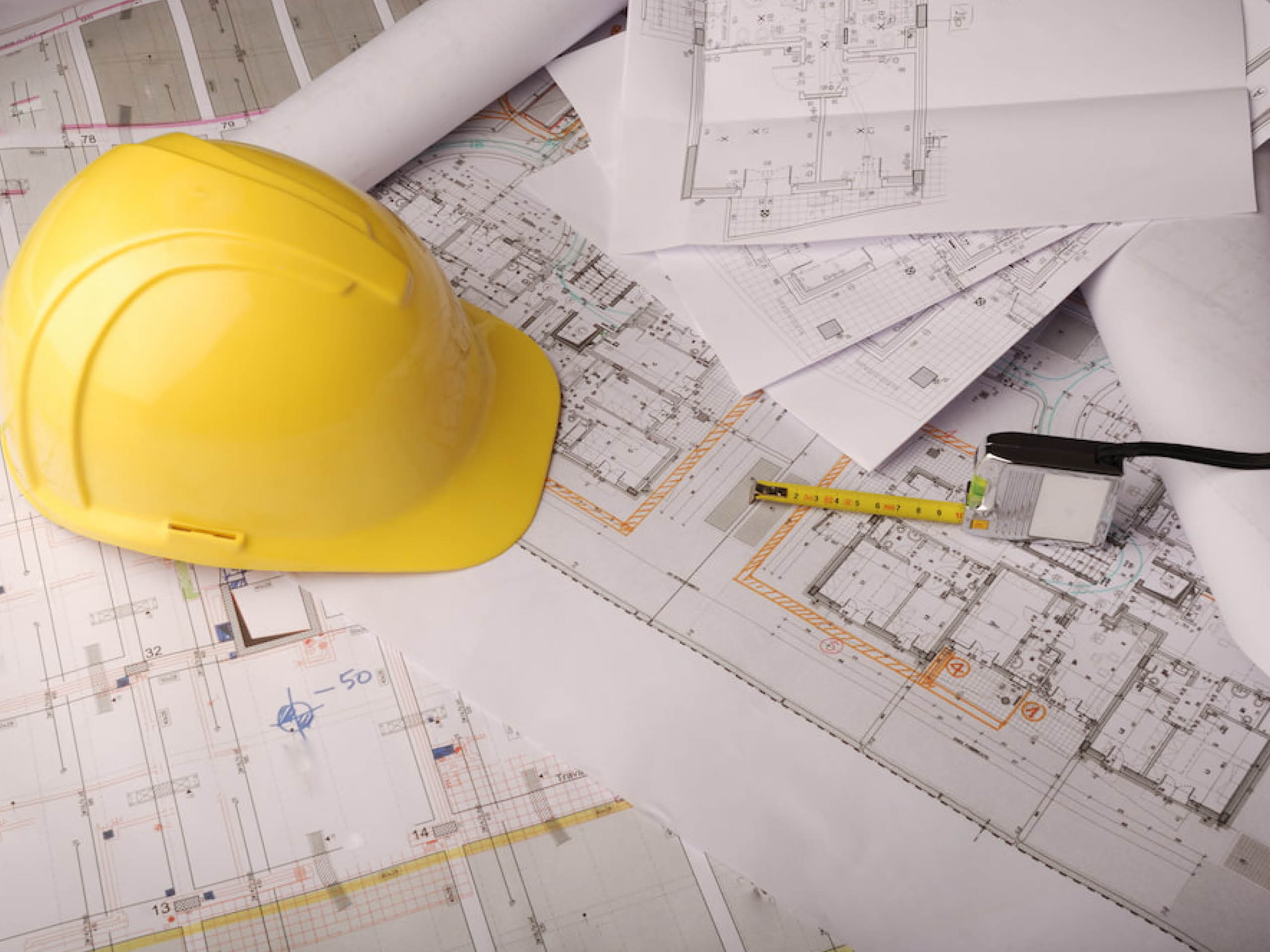
Construction Documentation
Our designs are prepared in print to give your construction team a detailed guide. This includes RCPs, Floor Plans, a Spec Book, Window and Door Schedules, Electrical and Plumbing Plans, and Wall Elevations.
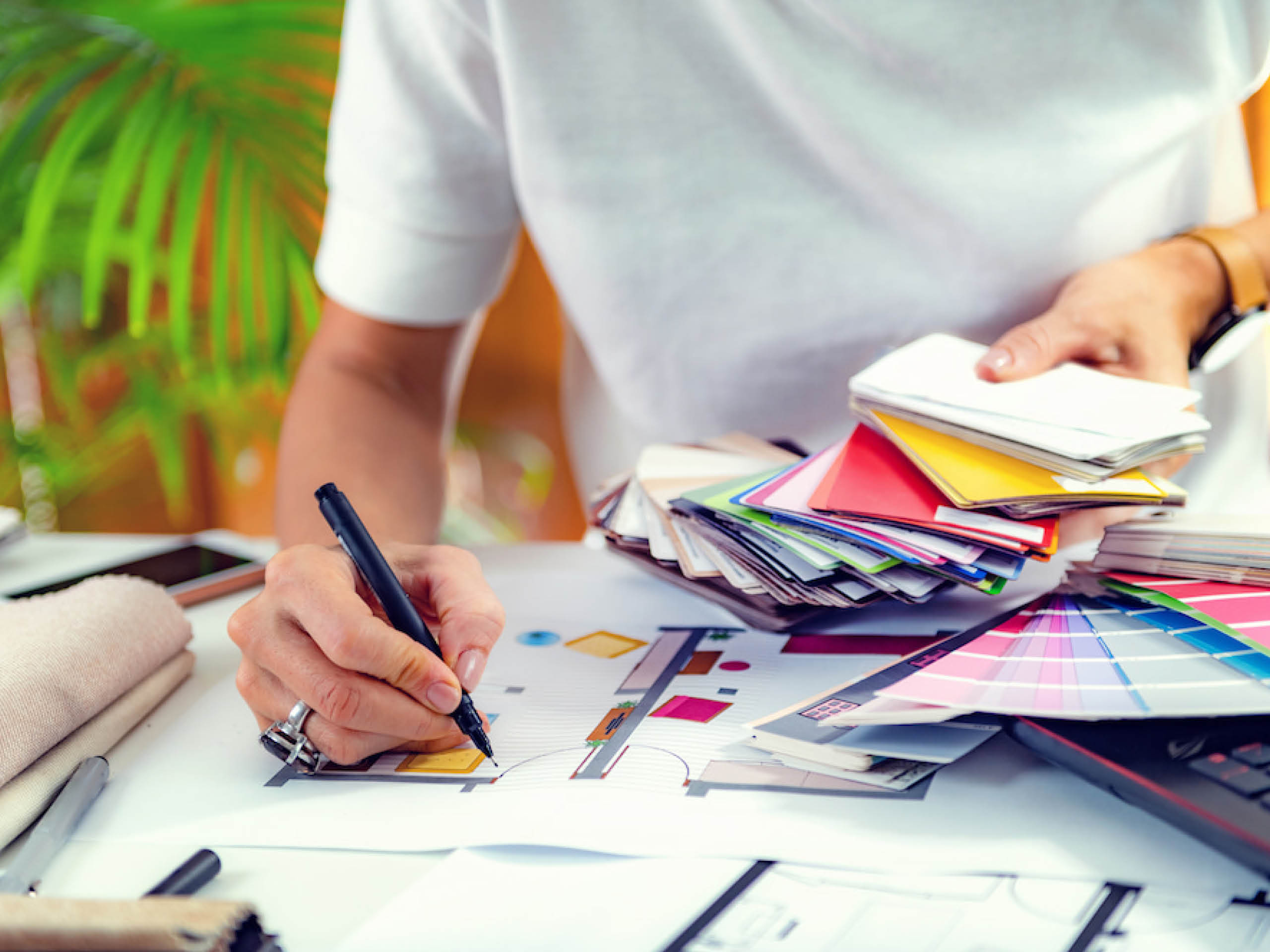
Execution and Procurement
Your lead designer will make selections based on the designs that were created with your input. You'll be regularly updated and consulted with ensuring you're in the know. We stay in constant contact with contractors, subs, and vendors to assure you are happy with results as they happen.
THE CHOICE IS ALWAYS YOURS.
Whether you intend to be involved in each step and selection,
or prefer to be updated periodically on progress, our team
welcomes your input and accommodates your preferences.


